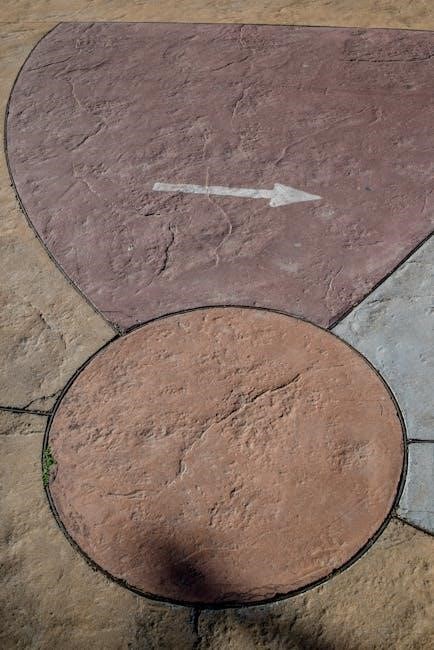Overview of Radiant Heat and its Applications
Importance of Material Selection and Layout Planning

Key Components of Hydronic Radiant Floor Systems
Essential Components like Insulation and Controls
Understanding Zoning and Heat Loss Calculations
Design Considerations for Radiant Floor Heating
History and Evolution of Radiant Floor Heating
The concept of radiant floor heating has been used for centuries, with evidence of its use dating back to ancient civilizations such as the Romans, who used a hypocaust system to heat their homes․ This system involved heating homes with hot air under the floors, providing a warm and comfortable living space․ The use of radiant floor heating continued through the centuries, with various cultures developing their own unique systems․ In Korea, for example, a system called “ondol” was used, which involved heating homes with hot air from a fireplace or furnace that was ducted under the floor․ The evolution of radiant floor heating has been shaped by advances in technology and materials, with modern systems using a variety of heat sources, including hydronic and electric systems․ The development of new materials and technologies has made radiant floor heating more efficient, cost-effective, and widely available․ Today, radiant floor heating is a popular choice for home and building owners around the world․ The history and evolution of radiant floor heating is a fascinating story that highlights the ingenuity and innovation of our ancestors․
Factors Affecting Heat Transfer and Transmission
Several factors affect the heat transfer and transmission in radiant floor heating systems, including the type of flooring material, its thickness and density, and the temperature of the heat source․ The thermal conductivity of the flooring material plays a crucial role in determining the efficiency of the system․ Materials with high thermal conductivity, such as concrete and stone, are more effective at transferring heat than materials with low thermal conductivity, such as wood and carpet․ The temperature of the heat source also affects the heat transfer and transmission, with higher temperatures resulting in faster heat transfer․ Additionally, the moisture content of the flooring material can impact the heat transfer, with higher moisture content reducing the thermal conductivity of the material․ Understanding these factors is essential for designing an efficient and effective radiant floor heating system․ The use of insulation and reflective materials can also enhance the heat transfer and transmission, by reducing heat loss and reflecting heat back into the room․ Proper design and installation of the system can minimize heat loss and maximize heat transfer․

Installation and Implementation of Radiant Floor Heating
Coordinating with Architects and Floor Product Selection
Coordinating with architects is crucial in designing a radiant floor heating system, as it requires careful planning and consideration of various factors, including floor product selection and building design․
The selection of floor products, such as flooring materials and finishes, is also critical in ensuring the efficiency and effectiveness of the radiant floor heating system․
Architects and designers should consider factors such as heat transmission, insulation, and moisture protection when selecting floor products for use with radiant floor heating systems․
Additionally, the floor products used should be compatible with the radiant floor heating system and should not obstruct the flow of heat from the system to the living space․
By coordinating with architects and carefully selecting floor products, homeowners and builders can ensure that their radiant floor heating system is designed and installed to provide optimal comfort and energy efficiency․
This coordination and selection process is essential in creating a well-designed and functional radiant floor heating system that meets the needs of the building and its occupants․
Ensuring Enough Heat from the Radiant Floor
To ensure enough heat from the radiant floor, it is essential to consider the heat loss of the building and the capacity of the radiant floor heating system․
The heat loss calculation should take into account factors such as insulation, window size and orientation, and climate․
A well-designed radiant floor heating system should be able to provide sufficient heat to maintain a comfortable temperature in the building, even on the coldest days․
One way to determine if the radiant floor is providing enough heat is to use a chart that shows the required floor temperature to heat the building at the design temperature․
By using this chart, designers and installers can ensure that the radiant floor heating system is sized correctly and will provide enough heat to meet the needs of the building and its occupants․
This process is critical in creating a comfortable and energy-efficient living space, and it requires careful consideration of various factors to ensure that the radiant floor heating system is functioning optimally․